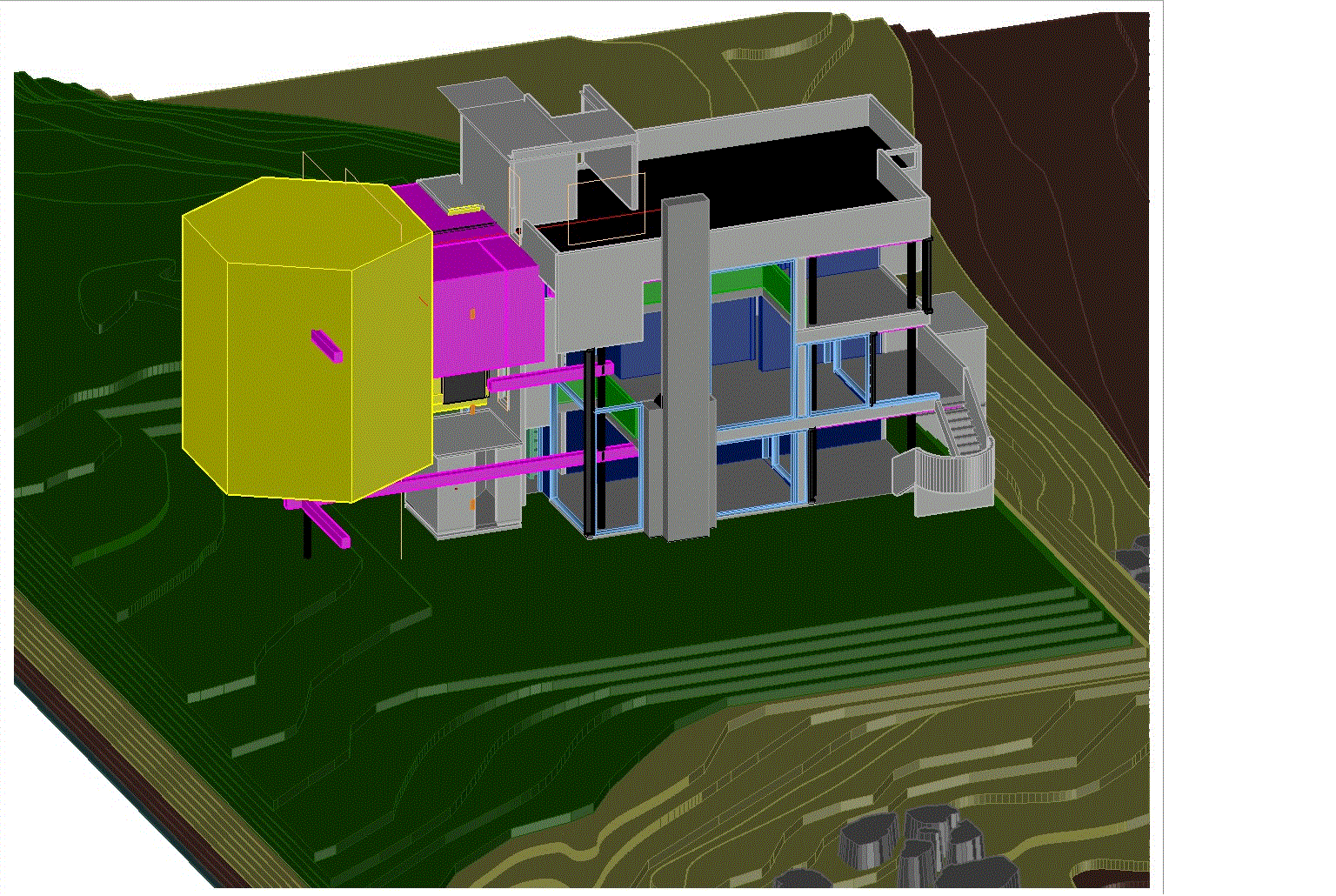CONTEXTUAL FIT
In this project we were asked to design an addition to the Smith House designed in 1965 by architect Richard Meier. The additional design needs to show that we analyzed the patterns and systems the architect Richard Meier used while incorporating new ideas to help create unity between the old design and the new one.


NARRATIVE
The Smith family it is looking for more space since they are expecting to have twins and they already have a daughter. Since Mr. Smith is a famous herpetologist (someone who specializes in the study of reptiles and amphibians) they want to be the family room the hierarchy space so they could have there some spaces for their turtle tank.
Hierarchy: Family Room
Meta-Idea: Turtle
Sorting of Spaces:
Public:
Family Room
Exercise Room
Private:
Master Bedroom
Master Bathroom
Loud:
Family Room
Rooftop
Exercise Room
Quit:
Master Bedroom
Master Bathroom
Group:
Family Room
Rooftop
Individual:
Master Bedroom
Master Bathroom
Exercise Room
CONTEXTUAL ANALYSIS
Existing Floor Plans

Existing Building Systems and Patterns

Conceptual Ideas

Circulation:
----- Horizontal
| Vertical


Hierarchy:
o

Enclosures:
Indoor
Outdoor
Structure:
----- Joist
----- Bearing wall
o Column
Conceptual Meta-Ideas



TURTLE


Existing Systems brought into the new addition:

Curtain Walls
Railings
Bearing Walls
Window
Openings
Columns and
Girders
Preliminary Design

Preliminary 1


Preliminary 2
Preliminary 3
Final Floor Design

Lower Level

Entry Level

Upper Level
Final Elevation

Front Elevation
Back Elevation


Left Elevation

Right Elevation
Final Section

Section 1

Section 2
3D Section

Transformation Process

Final Project
Exterior Renders




Interior Renders

